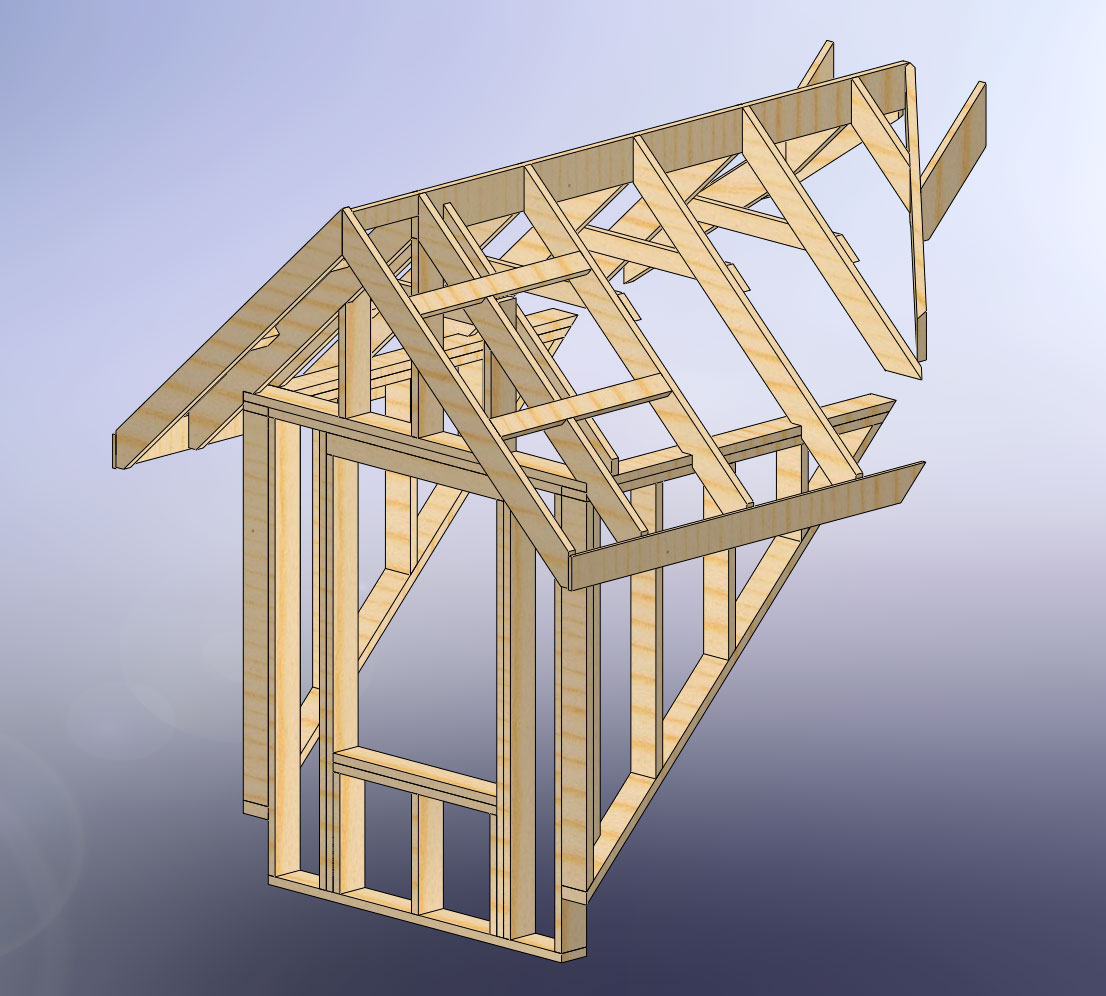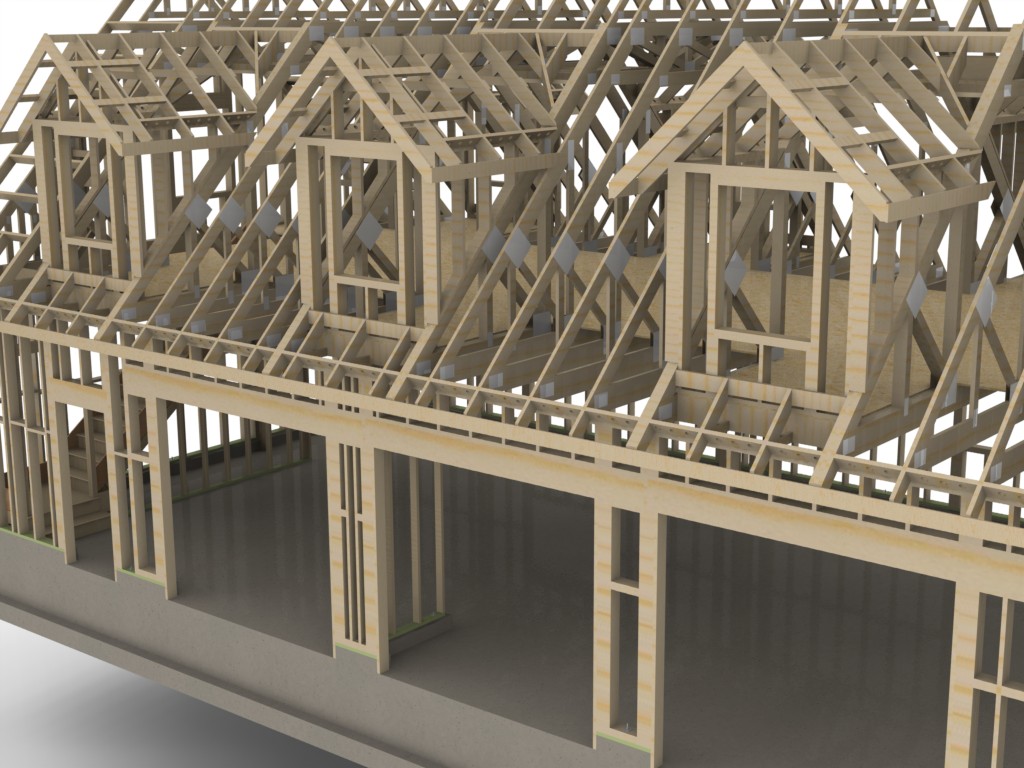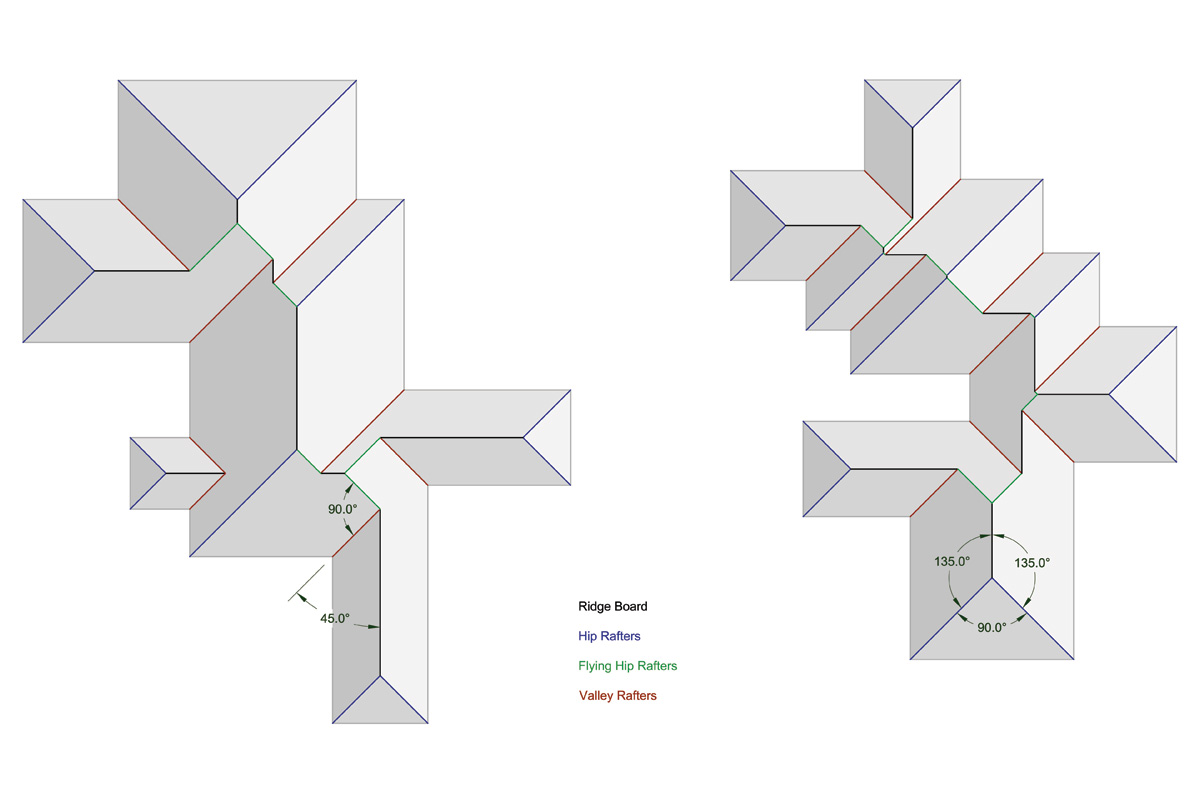SketchUp was already gracious enough to feature me in their last newsletter so I don't know if I want to press my luck by requesting more feature time on their Facebook page. Unfortunately, I did not have the Kickstarter campaign advertised when the feature hit so I missed the momentum I could have had, my bad.
Regardless if I get funded or not this venture has already proven wildly worthwhile and rewarding for me on a very personal level. Its opened my eyes to SketchUp and what can be done with it. Prior to this I never really gave SketchUp serious notice or thought of it as a design platform that could do "real" work.
I've enjoyed the time spent plugging away the code and my understanding of all truss and roof types has increased significantly. Its taken me a while to wrap my head around the API, but the more I use it the more its grown on me. I applaud the SketchUp programmers and powers that be that had the foresight to make this interface available to the "average Joe" like myself, and the ability to create something that never existed before.
I will continue to make progress on the plugin but a funded Kickstarter campaign would give me the ability to devote my undivided attention to the project for a good 5 months at least. Considering what I've been able to do in three months while juggling other jobs I think I could do some great things and really make this plugin shine.
Realistically though, I think this plugin does have a limited audience at this stage in its development. Not every architect or designer is interested in the nuts and bolts of roof framing, trusses or other engineering related items. There is a certain group of people that find the plugin very useful and are as excited about it as I am and then there is a large majority who don't see the need. Which brings me to the next question, what should I add to make it more useful and applicable to "your design needs".
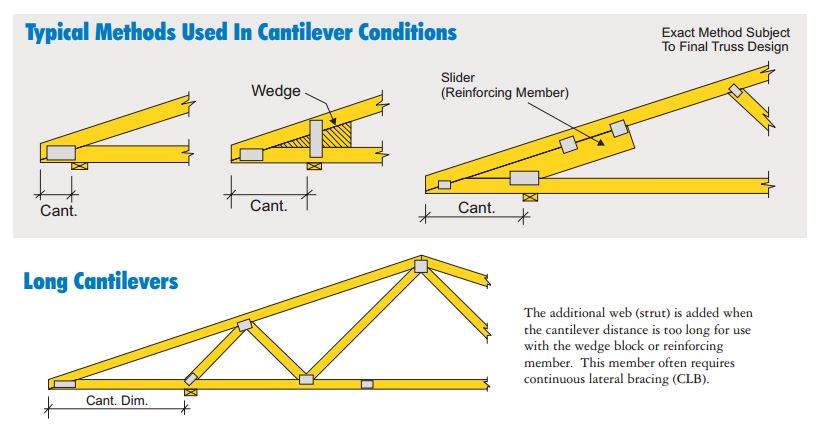
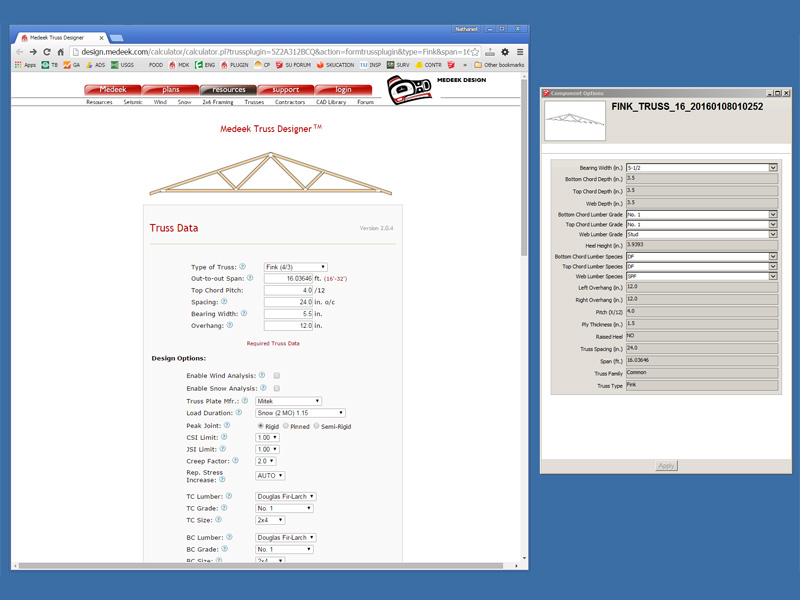
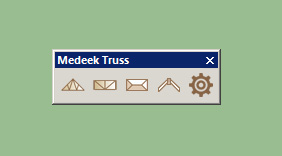
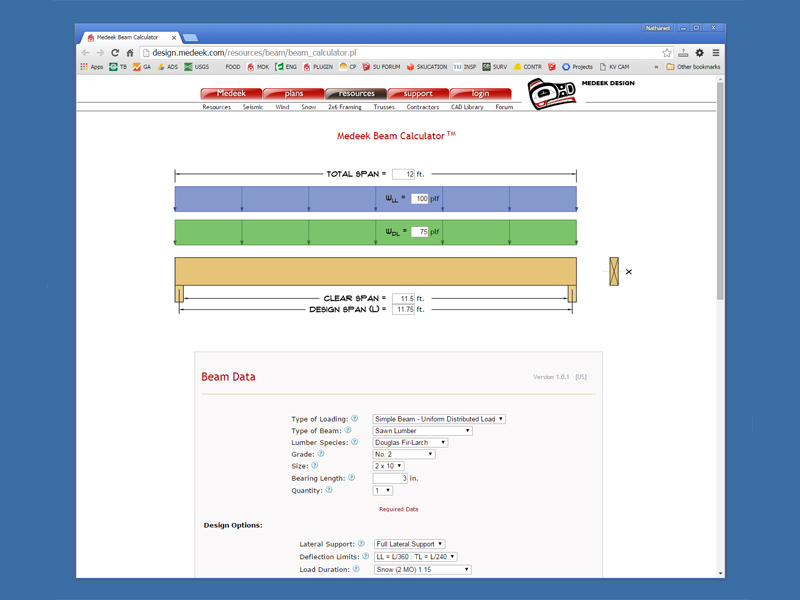
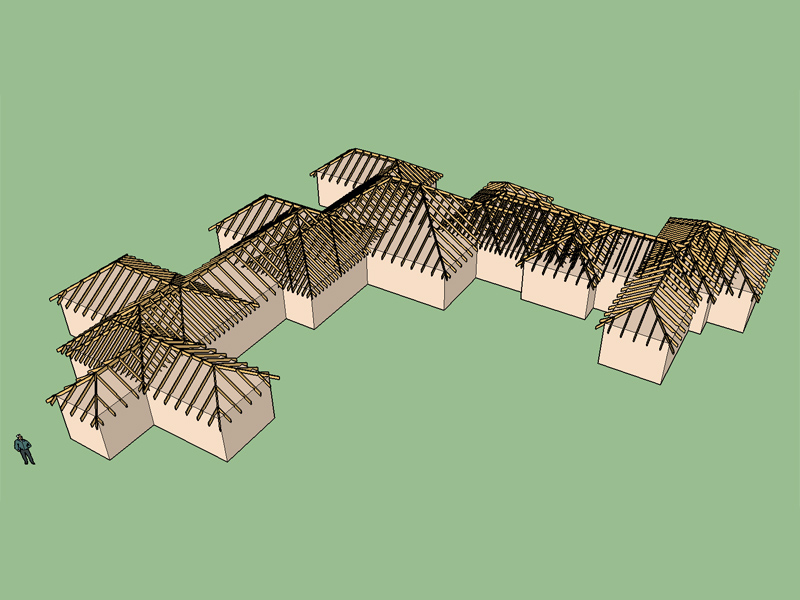
 marvelous work so far
marvelous work so far