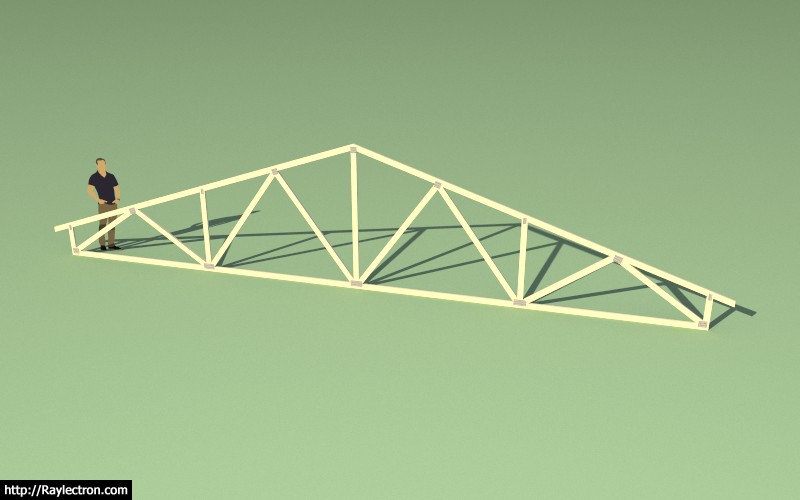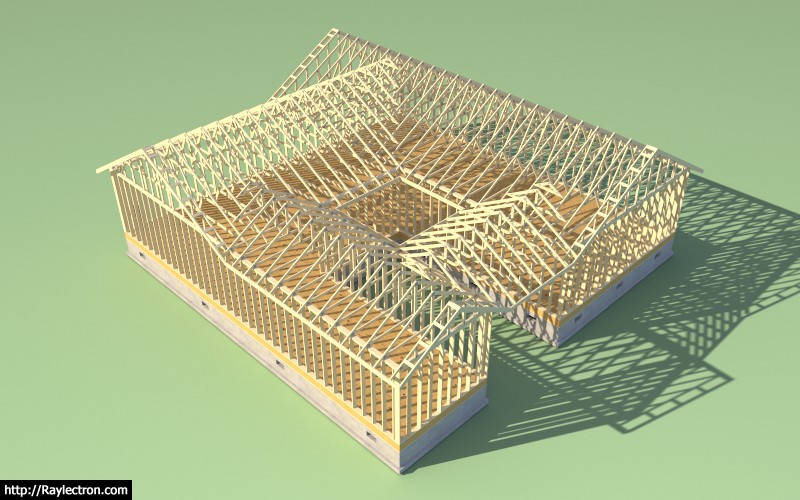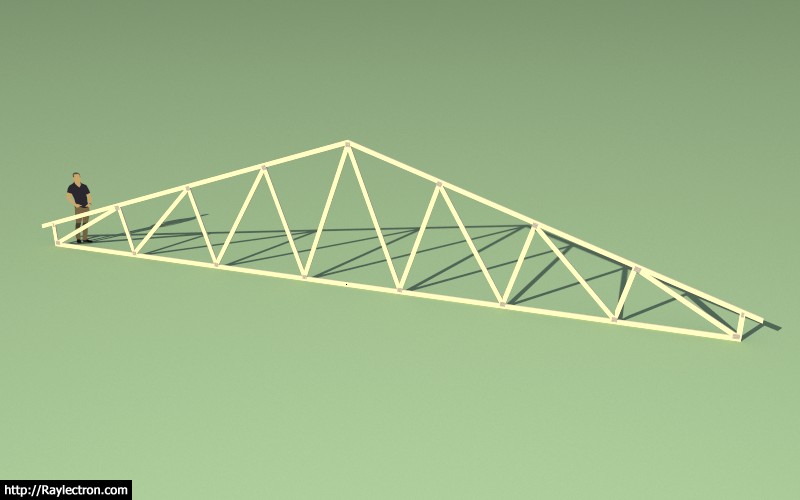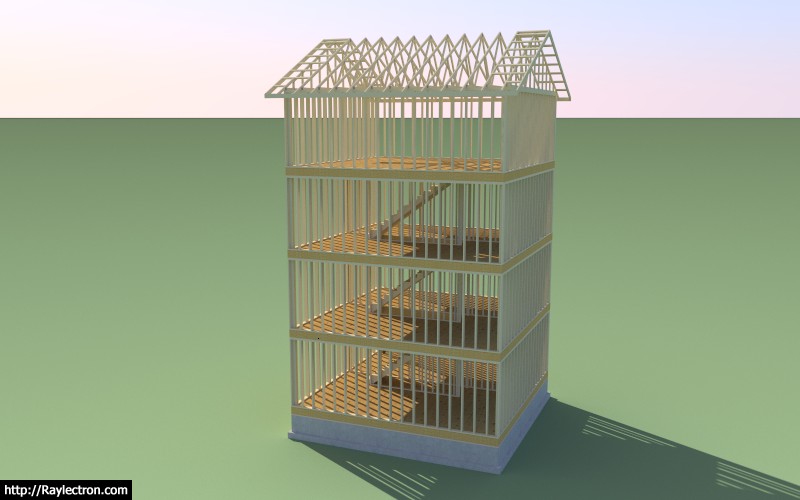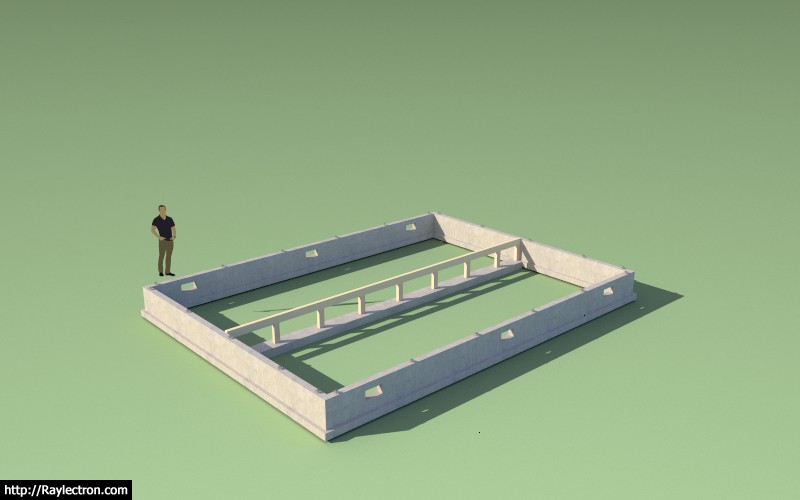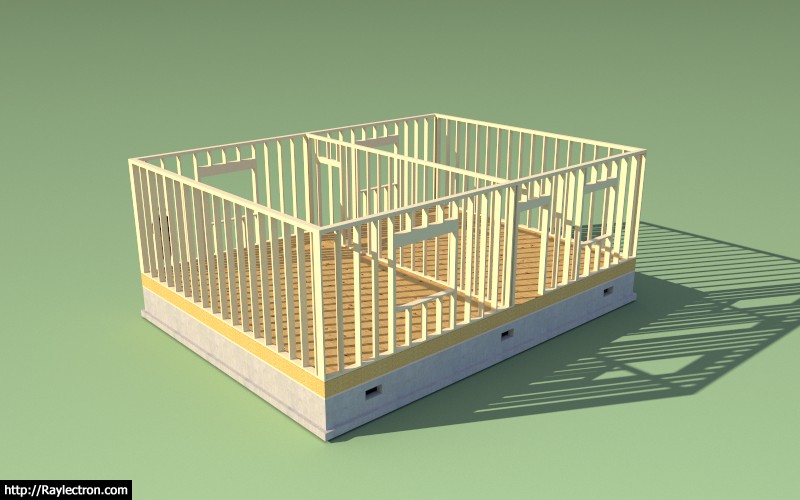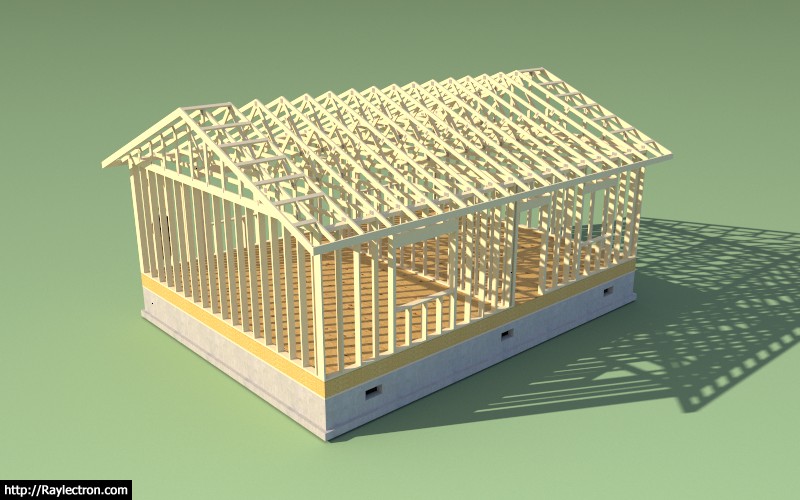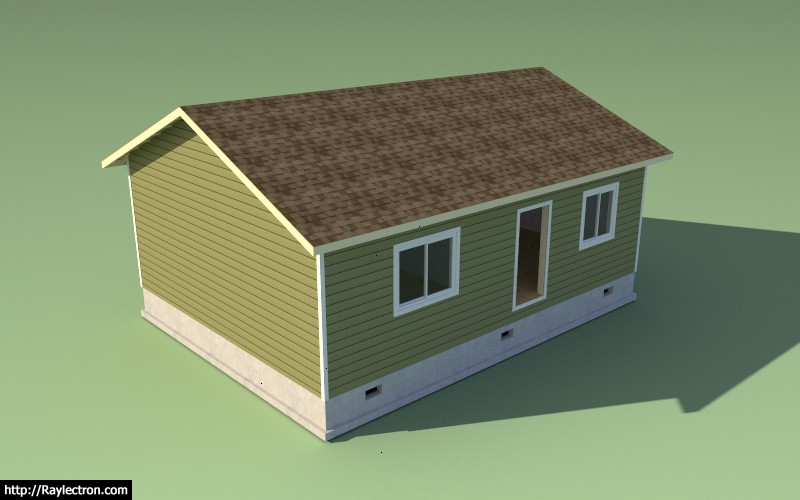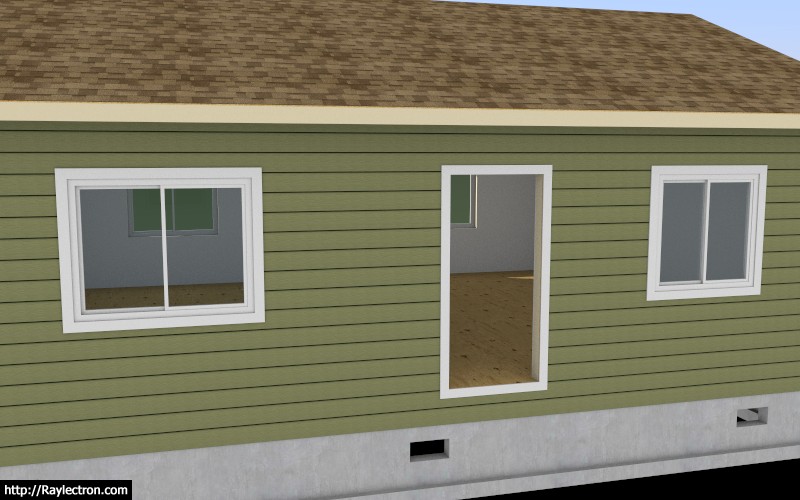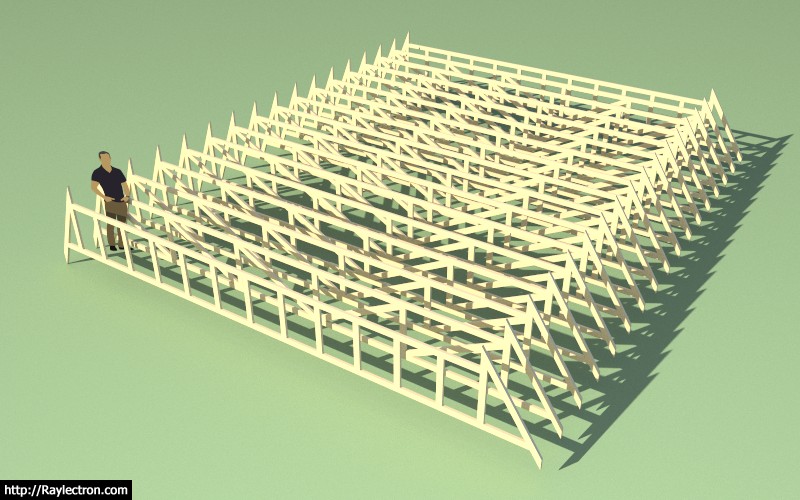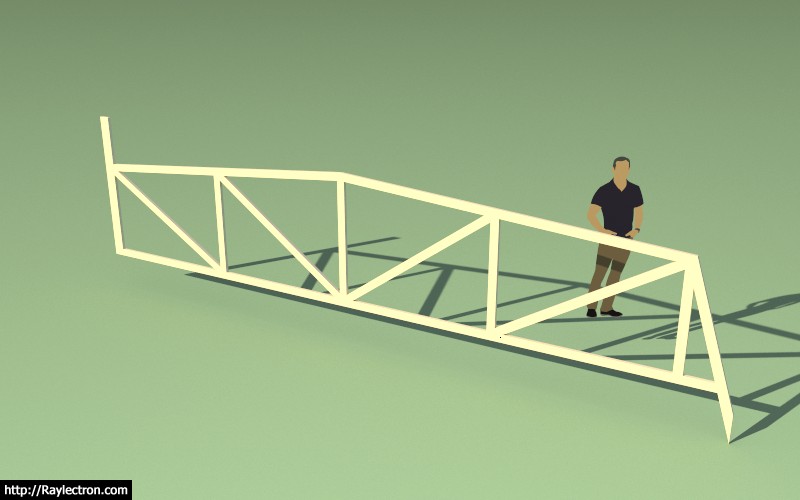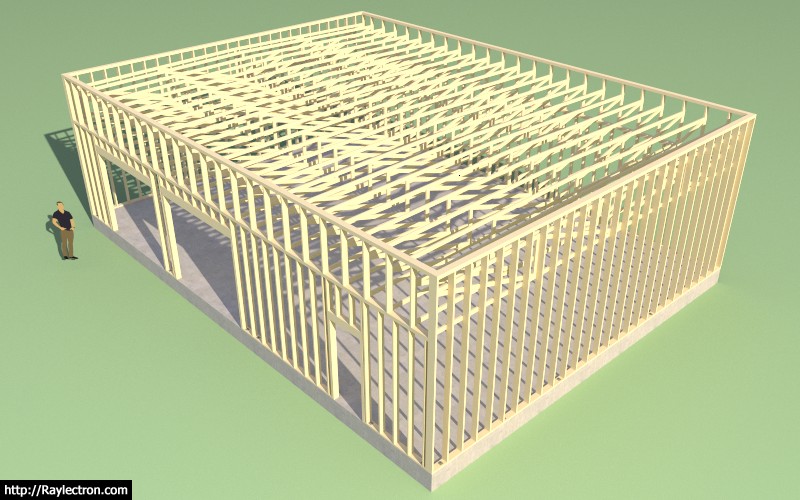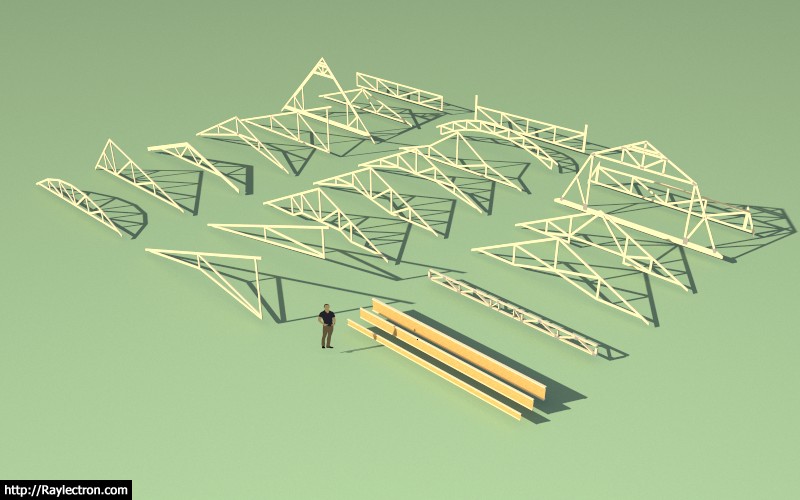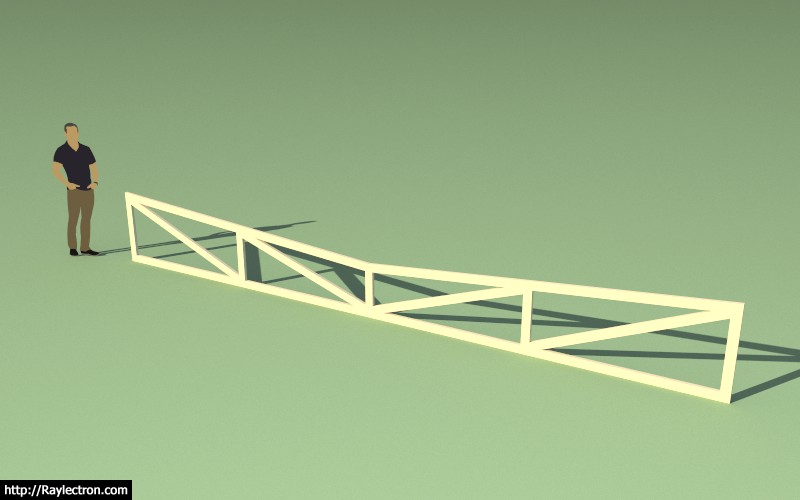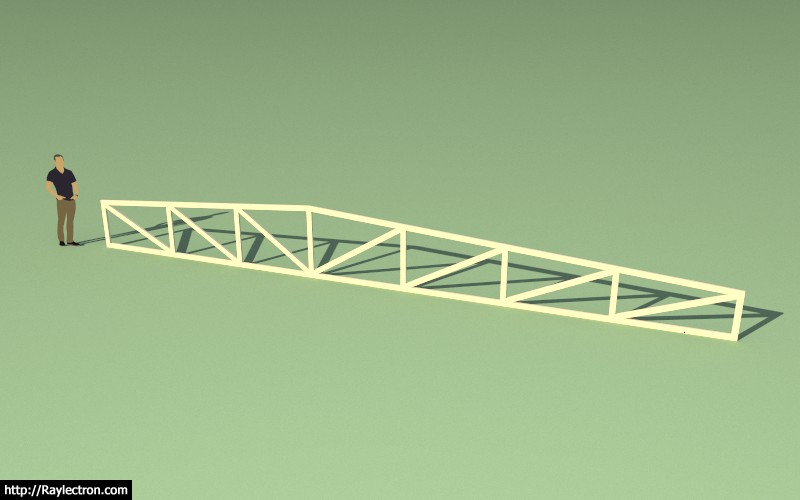@medeek wrote:
Then of course to further complicate matters there is the double bobtail truss which is really nothing more than a raised heel truss with unequal heel heights
So rather than add in a completely new category of trusses I suppose I could just allow the user to specify a heel height for both the left and right side of the common truss. Currently the first menu has the option for a raised heel which is then applied to both sides of the truss. I think I could just update to be:
Raised Heel Left: YES/NO "Defaults to NO"
Height Height Left (in.): "Defaults to 12" if no user entry"
Raised Heel Right: YES/NO "Defaults to NO"
Heel Height Right (in.): "Defaults to SAME AS LEFT"
